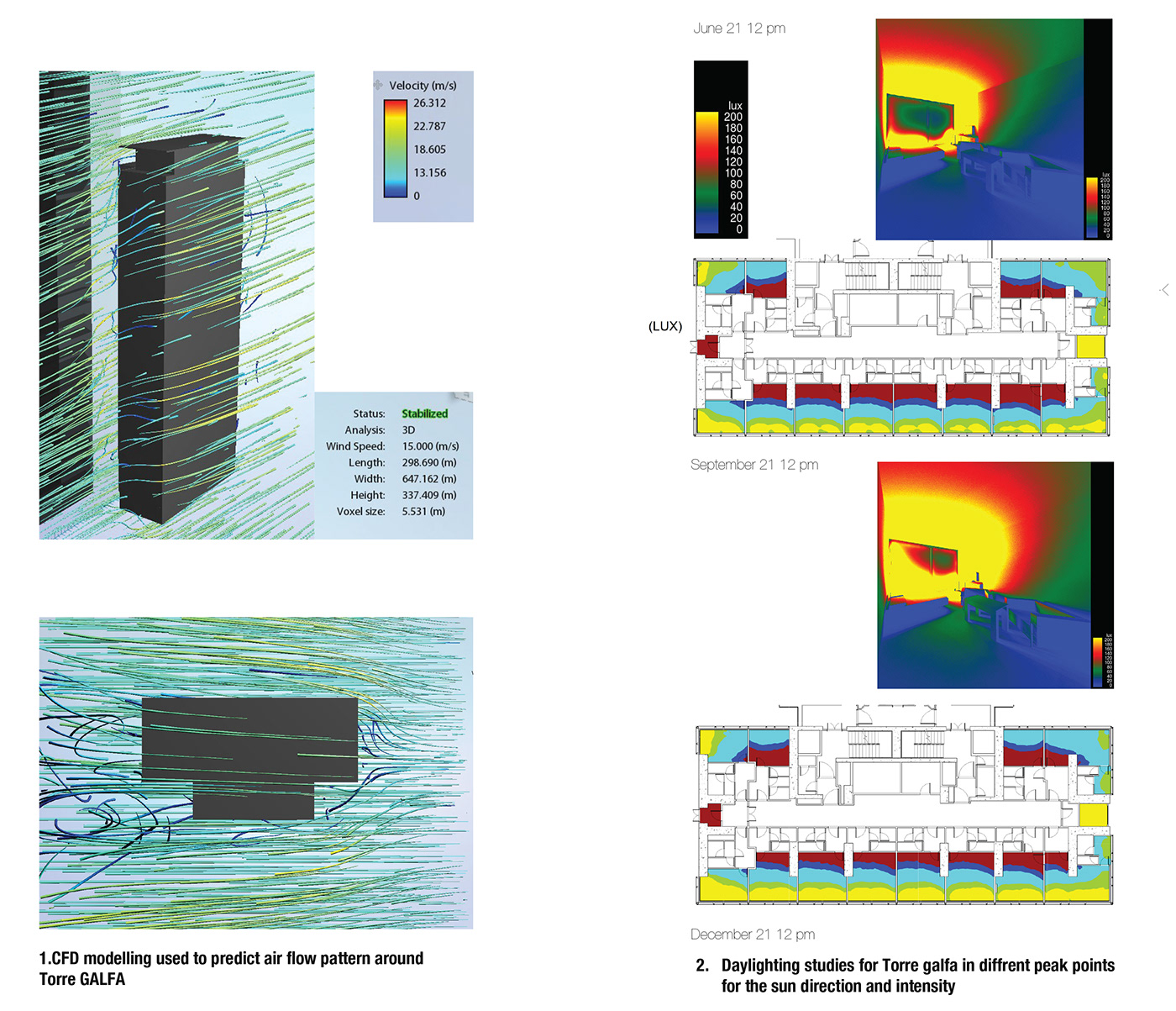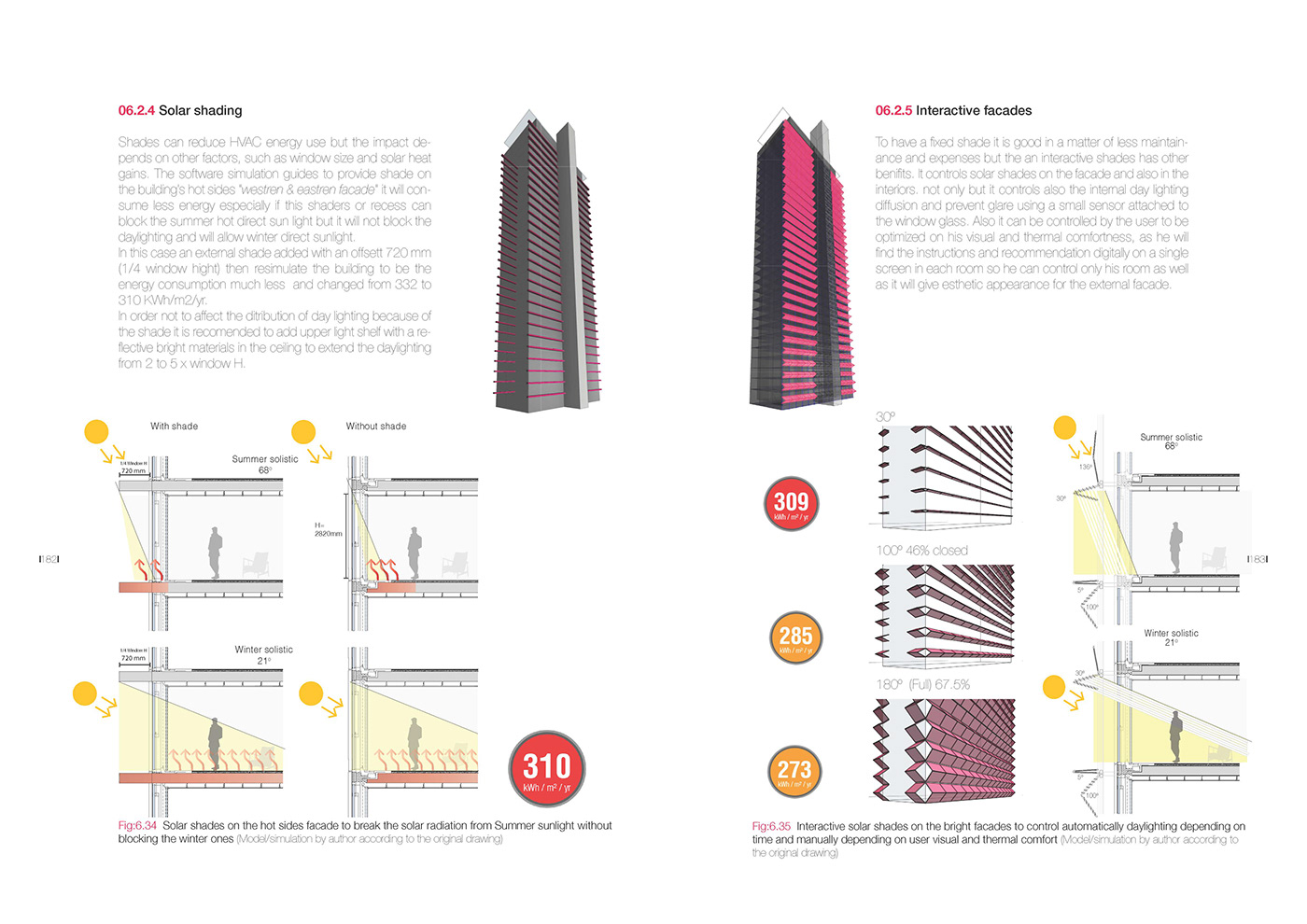Torre GALFA retrofitting and energy assessment study
Skyscrapers retrofitting methodology and Energy assessment for different retrofitting solutions
2018 I Milano, ITALY I Experimental and green design I 739.3 m2
Politecnico di Milano I M.Sc. Thesis I Professor : Massimiliano Nastri
2018 I Milano, ITALY I Experimental and green design I 739.3 m2
Politecnico di Milano I M.Sc. Thesis I Professor : Massimiliano Nastri

The study intends to examine retrofitting methodology using different bioclimatic design solution and simulate the energy assessment as an effect of each design solution. The skyscraper specified in particular the ones in northern Europe built in the last century which have technically dysfunctional and deteriorating façade components leading to extensive degradation inflicted on the natural environment ecological sustainability through high energy consumption.
Undoubtedly, these intensive commercial and institutional urban buildings are indeed energy guzzlers, consuming huge amounts of materials in their construction and making massive volumes of waste discharge into the environment, these days buildings are responsible for 40% of energy consumption and 36% of CO2 emissions in the EU.
Undoubtedly, these intensive commercial and institutional urban buildings are indeed energy guzzlers, consuming huge amounts of materials in their construction and making massive volumes of waste discharge into the environment, these days buildings are responsible for 40% of energy consumption and 36% of CO2 emissions in the EU.
Applying this methodology on assessing for an existing building (Torre GALFA) will help to understand the effect of choosing each design solutions be done and compare it through a benchmark of energy standards like ASHRAE 90.1 and ARCH 2030. In particular in this step (Revit & Insight) as a BIM and energy assessment softwares will be used to assess the building energy performance. Firstly an energy consumption datum should be specified in order to compare with the consumption of different retrofitting design solutions. The point that has been chosen is the actual case of Torre GALFA which is under construction of a big retrofitting phase; this part contains a simulation for whole building energy, heating, cooling, and day lighting and solar radiation, also a study on Milan local climate. In order to choose the right parameters of installations and building envelope elements that optimize the energy needs and the indoor comfort, a high number of design strategies will be tested in order to define the best strategies to apply to Torre GALFA to optimize its energy performances.

The following schemes is simulated through two softwares Revit for BIM modeling and Insight for energy analysis, and together worked in different phases to go through a simulation very near to the real project so we can understand the affect of every design decision on the energy use point of view and also give the possibility to compare between this solutions with our datum (the refurbished building) and also to compare it with ASHRAE 90.1 standards.

The incident solar radiation values shown actually calculated and visualized based on basic building geometry. The goal from this analysis is to maximize the opportunities for solar collection. Solar analysis usually equates to heat if it is allowed into a building or electricity if it is captured by a PV array. The potential that torre galfa can produce PV energy is 1,452,917 KWH/Year ($348,700 energy saving) and the building energy offset is 15,314 m² PV panel area (16.3 years back)

CFD modelling was used to predict airflow patterns around the air flow pattern around Torre GALFA and it shows how strong positive pressure pushing on the east façade most of the year. This can be used as one of the variables in the natural ventilation strategy, there is less certainty of delivery than with a traditional mechanical ventilation system. It is even more important to adequately model and predict the ventilation performance prior to final design and construction.
There are several techniques that can be used to aid the design of naturally ventilated buildings, with wind tunnel testing, computational fluid dynamics (CFD), and salt bath modeling being the most common.
“Daylighting analysis” As the main function of Torre galfa is an hotel so the minimal demand for visual acuity regulations regarding the bedrooms should not be less than 200 lux. but as shown in the illuminance render it meets the requirements in a small area around the window but not well distributed around the whole space.



